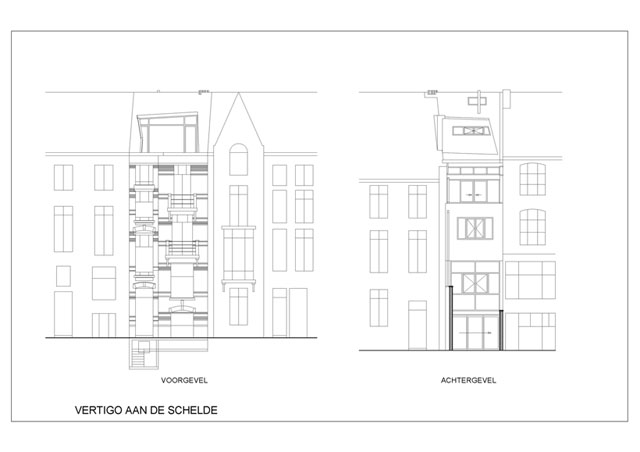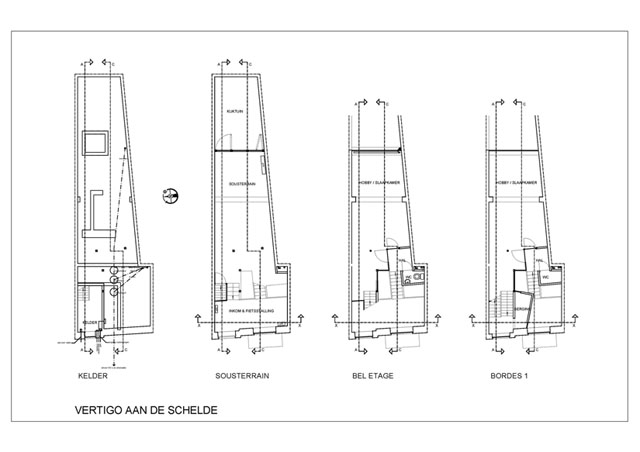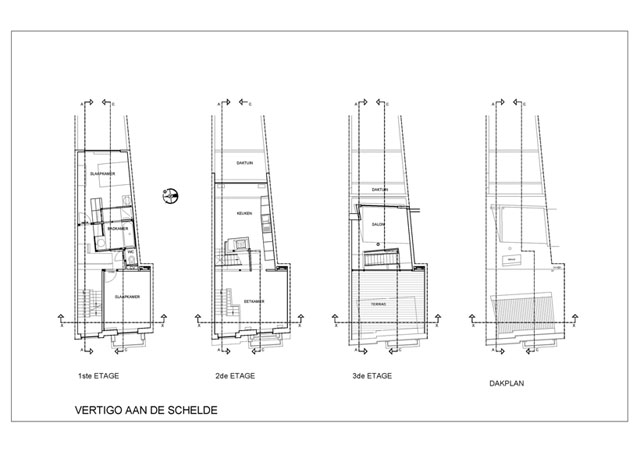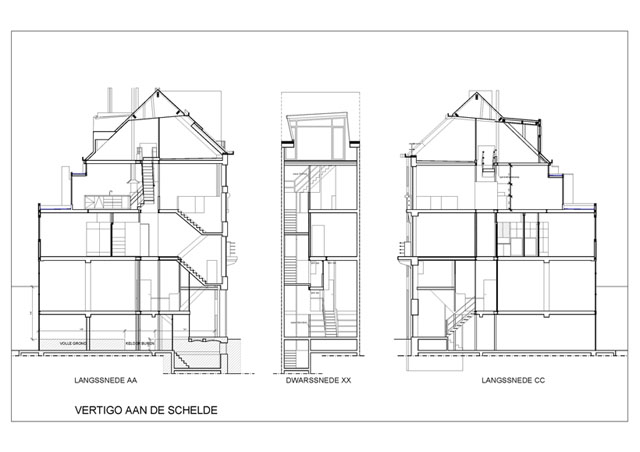
Design by Research
Realized Work
Temporary Architecture
Architecture Competitions
Proposals for Interventions
Exhibition Layout
Free Work
| Vertigo at the Scheldt, consolidation and remodelling, Ghent, 2001-2005 |

| Front and back |

| Basement, souterrain, bel-etage and landing |

| First floor, second floor, third floor, roof |

| Longitudinal section AA, cross section XX, longitudinal section CC |